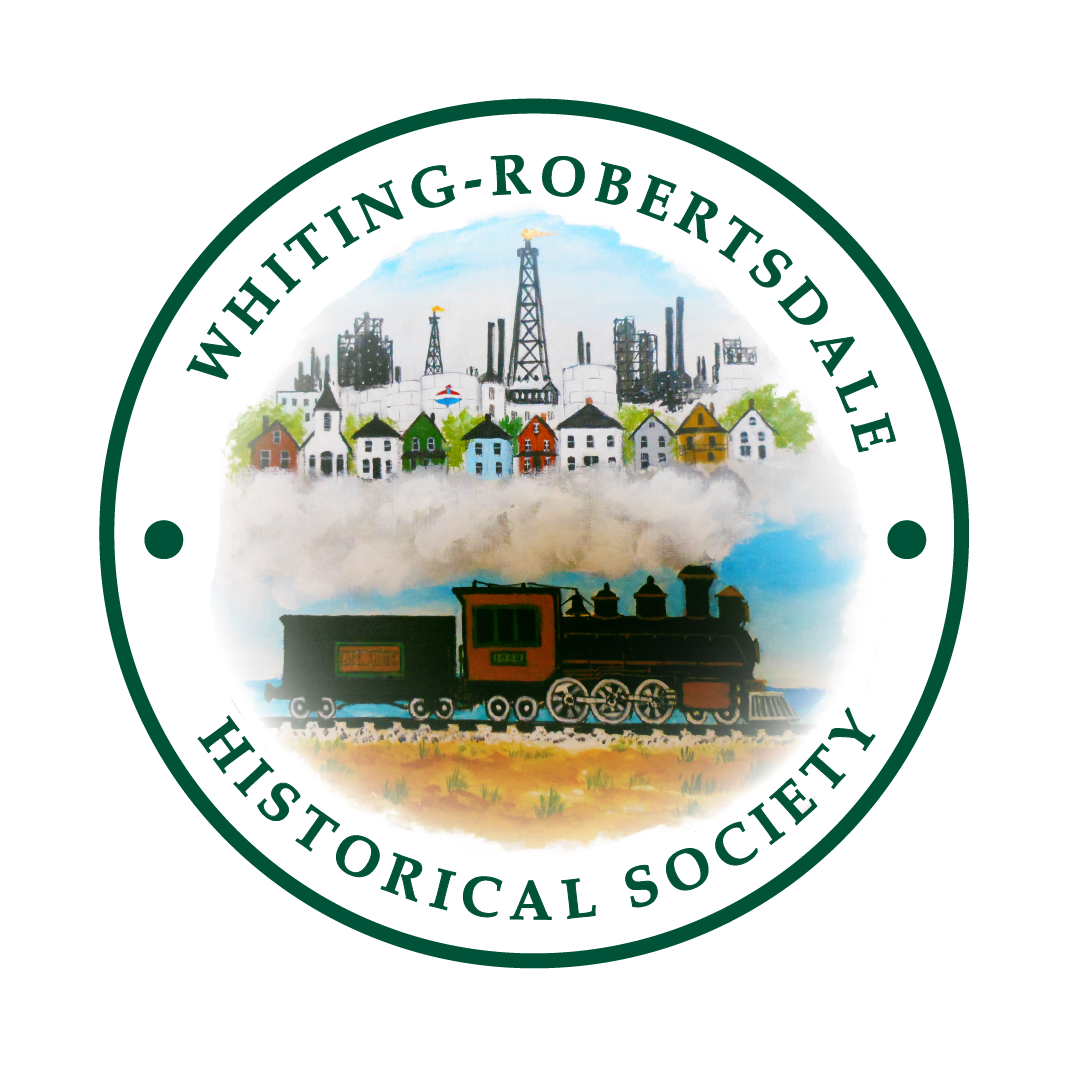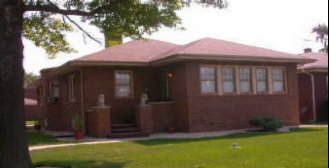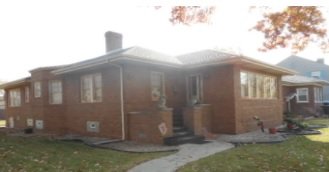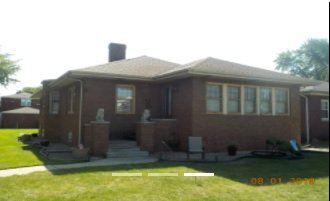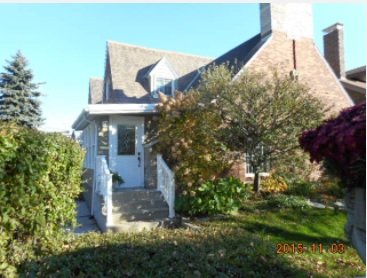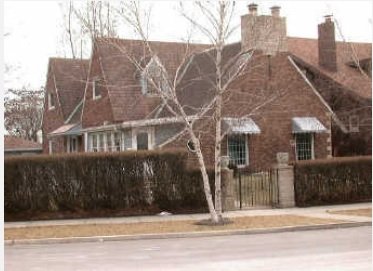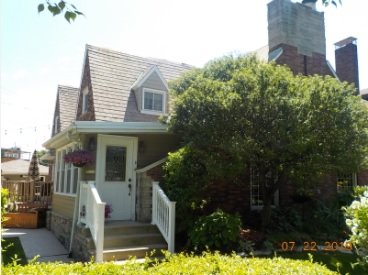Model Home Sweet Home
Anthony Borgo January 2022
Clubs and organizations played an important role in the social lives of many of Whiting’s early residents. For some members going to the club room was like going to a second home. However in 1928 and 1930 the American Legion was actually in the home building game. From 1927 until 1931 the Whiting Legionnaires built two model homes completely through subscription to the American Legion building fund.
According to an American Legion pamphlet, the purpose of the Legion model home was twofold. The primary purpose was to boost Whiting as a desirable residential area in the heart of the great Calumet industrial center. In addition, it was an opportunity for the Legion to do something outstanding, which would have a lasting benefit for the community.
In November 1927 the Indiana Development Company broke ground at the corner of 117th and Davis Avenue. At that time the excavation for the foundation was completed and the concrete work was started. The plans for the home which consisted of brick and tile construction featured seven rooms, including a sun parlor, living room, dining room, kitchen, two bedrooms, a sleeping porch and a garage. The basement contained a boiler and coal room, laundry room, and work room.
The Legion model home was constructed solely through funds derived by public subscription. Tickets were sold by members of the American Legion Post 80. A drawing was then held at Whiting Park during the July Fourth celebration. The subscriber who held the winning ticket was then presented with a deed to the home. Any person could be a proud owner of a new $18,000 home with the purchase of four tickets for $1.
Madura’s Danceland
Five months later the home at 1703 Davis Avenue opened to the viewing public. In May approximately 400 musicians took part in a parade and musical demonstration to promote ticket sales. The program started with a parade to the model home in order for visitor inspections. Afterwards, Legionnaires threw a party at Madura’s Danceland.
Waldo B. Jennings
However, the home raffle would not have been a success without the generosity and support of various contractors, builders, material firms, and furnishers. In addition the Indiana Development Company through its President, J. H. Fetterhoff and Manager, Waldo B. Jennings donated a 40-foot lot at the corner of Davis and 117th Street. Likewise, the Indiana Development Company agreed to build the home at cost, with D. P. Hinebaugh who served as general contractor.
The building materials used in the construction were provided by the Northern Indiana Lumber and Coal Company located at the corner of 114th and Lake Avenue. According to the General Manager, W. S. Grindle nothing but the best quality material and millwork found its way into the home. In addition to the brick, lumber, cement, lime and roofing materials, Grindle personally donated a beautiful medicine cabinet in the bathroom.
Masonry artisans Buehler & Eggers provided their expertise in all brick related endeavors with special attention being paid to the massive fireplace. The home’s fireplace was designed to eliminate any pesky dirt and smoke from belching out into the living room. Likewise, Calumet Insulating located at 622 119th Street, installed Banroc Hominsul which at the time was the best insulation for both hot and cold temperatures.
Max Sherman at 566 119th Street from the American Radiator Company installed the boiler and Mueller automatic water supply. In addition, Sherman installed plumbing throughout the house including in the bathroom, which was white with green trimmings to match the fixtures. “Anyone desiring to build a home will find the broad experience of Mr. Sherman a valuable aid in the selection of the proper plumbing and heating materials.”
7-Tube BremerTully Radio
In addition to the raw materials, interior furnishings were also donated. James H. Brown of the Hammond Shade and Awning Works provided all of the curtains and draperies. Benson & Hill donated a 7-tube BremerTully radio. Likewise, NIPSCO donated all of the electrical appliances for nearly every room. Some other names worth mentioning were: Spurrier-Smith Company and Moser, hardware; Calumet-Hardinge Company, fuel oil burner; Seliger Electric Company, wiring; Ralph E. Porter, landscaping; Plastex Company, wall decoration; S. L. Conger, plastering and Ben Franklin Printing, promotional material.
Master Six Buick
The Seifer Furniture Company added the finishing touches by furnishing every room, turning it from a house into a home. “Just four walls and a roof will shelter you - but home means a lot more than that. It means comfortable furnishings and a pleasing appearance.” In addition, Edward C. Lucke painted all interior walls. Finally, thanks to the generosity of John Schmueser at the Buick Auto Sales, a brand new Master Six Buick was placed in the garage.
Although I couldn’t find who won the home, through some digging in city directories I discovered that Vanderveer Voorhees lived at this location from 1929-1937. The home’s original address was 1265 Davis Avenue. However, in 1931 the house numbers changed, the current address of the American Legion model home is 1705 Davis Avenue.
In December 1929 the Post 80 announced that they would be building a second model home. Unlike other organizations, the American Legion was not one of unlimited growth. At this time, only ex-service men of World War I were eligible for membership. In order to increase the post’s trust fund, so that ongoing fundraising efforts could eventually lessen, it was decided to establish another model home drawing.
A.R. Exton-Porter, chairman of the Home committee, stated that the 1930 model home would be modern in every form. Architect Louis A. Hess was commissioned to draw up the plans for the home. The lot was located in the Sheffield addition of Robertsdale near 115th and Davis Avenue. The address of the house when it was raffled off was 1349 Davis Avenue and the current address is 1521 Davis.
The home was a bungalow design which consisted of six rooms and a garage. The three bedroom home was constructed of sand molded brick backed up with tile. The home was equipped with a roe safety door, steel windows with roll screens, a humidified filtered air heating plant, wood burning fireplace in the living room, and an asbestos shingle roof. As with the previous model home Seifer generously donated the very latest furnishings throughout the house.
Anthony Wiegand was the lucky winner of the American Legion model home. Post 80 handed the keys to undoubtedly one of Whiting’s luckiest young men on November 11, 1930. Approximately 7,000 people were on hand to witness the festivities. The home was valued at $23,000 not a bad deal for a 25 cent investment.
